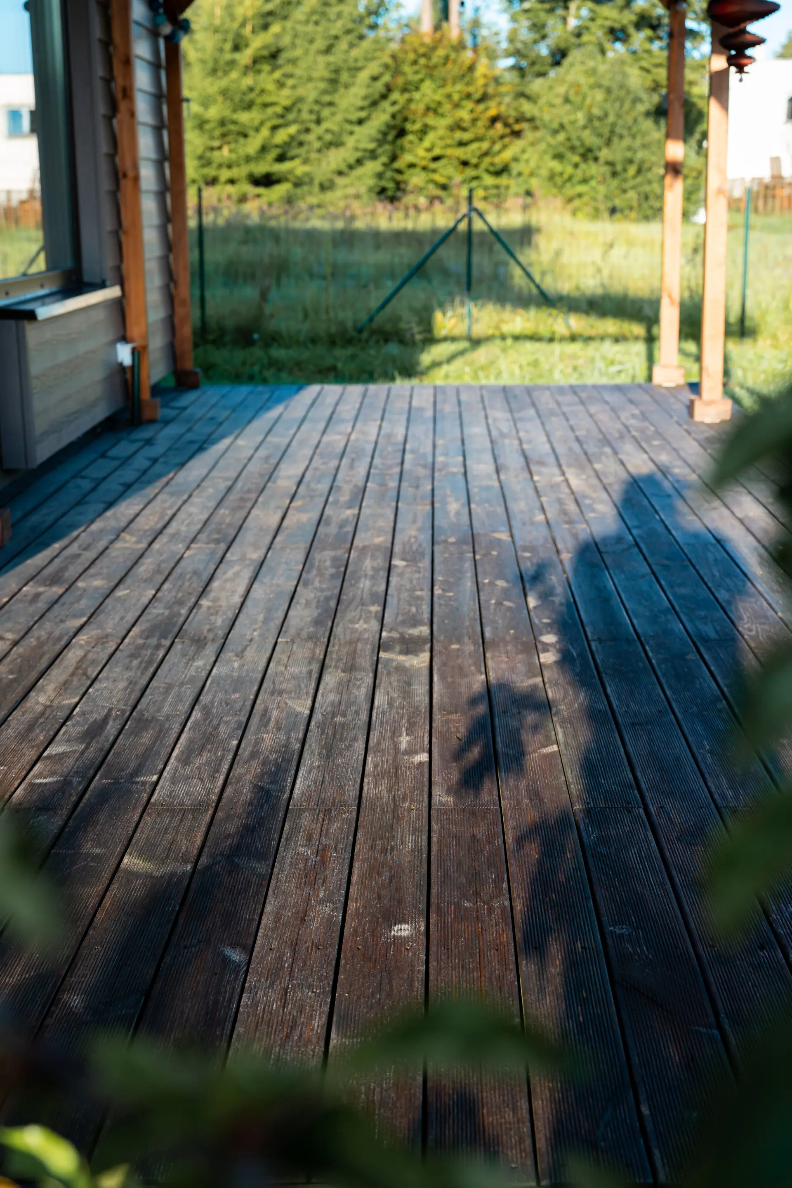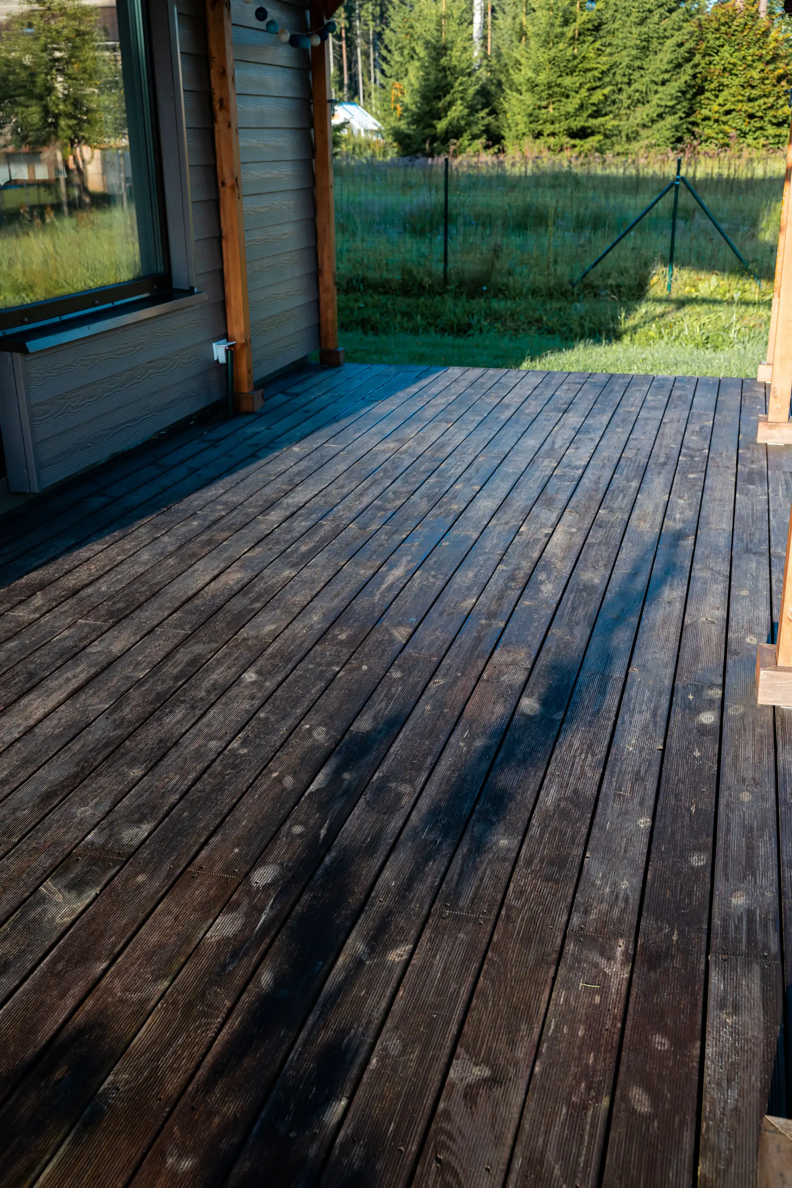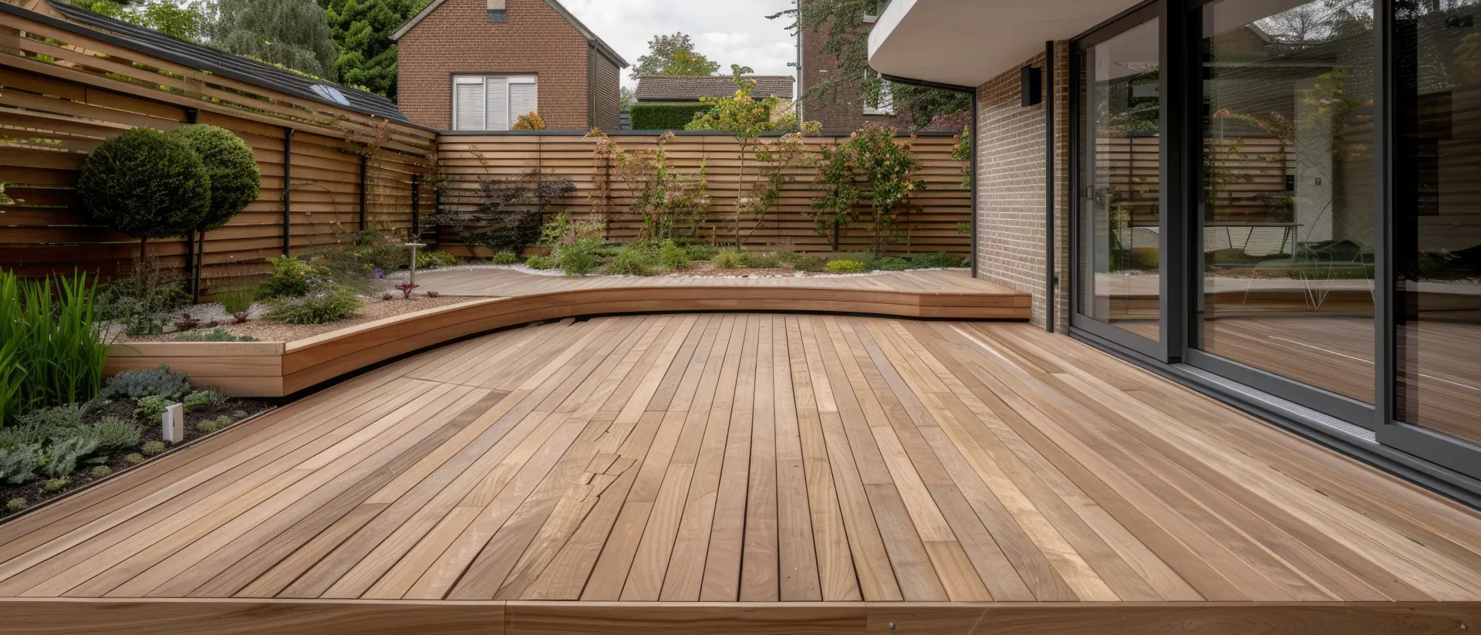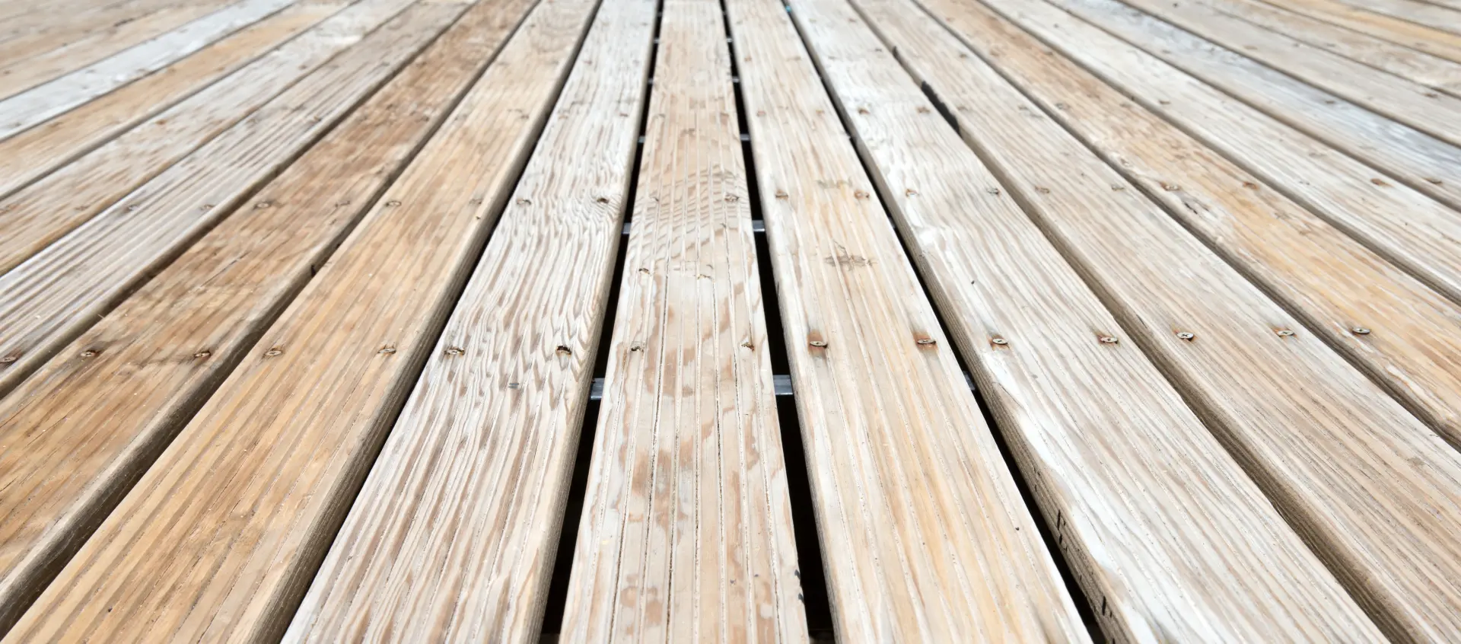Find hidden pipes, cables and drains
Before you pick decking boards, you need to know what lies under the lawn or patio. Start by checking any house plans or old paperwork for drain runs, manholes and service routes. Look for inspection covers, plastic access lids, metal plates and old repair patches in paths. Indoors, find where the boiler, outside tap, kitchen sink and toilet pipes leave the house. This helps you guess the route of buried pipes and cables.
If you are unsure, ask a professional to trace them or use cable and pipe locating tools. Mark all known lines clearly on a simple sketch before you measure any sizes or set out the corners. This early check can prevent costly damage and project delays later.
Pick the deck shape and level
Your deck shape and level affect how you measure and how much material you need. Begin by thinking about how you want to use the space. A simple rectangle is easy to set out and suits most small gardens. An L shape can wrap around an extension, while a deck with angles can follow existing beds or paths. Sketch each idea on grid paper and label every edge with a letter.
Next, choose the deck height. A low deck usually sits just above ground level and often needs fewer steps and railings. A raised deck might line up with your back door or provide a viewing platform over a sloping garden. Measure from the house doorstep down to the ground to find this height. Remember to allow for joists, support posts and board thickness.

Think about railings, privacy screens and planters, as these add height and weight. Once you have agreed the final shape and level, write down every side length and key height. These numbers let you work out the total deck area and help your supplier or installer price the project correctly. Finally, compare your sketch with the actual garden. Check for obstacles such as trees, fence posts, gullies and air bricks that may affect the outline.
Measure how far the deck should finish from each feature. Add these distances and clear notes onto your drawing so everyone understands the planned shape and finished deck level. This careful planning stage avoids surprises once digging and construction work starts.
Decide access points and steps
Good access makes a deck comfortable and safe to use every day. Start by deciding where you will step onto the deck from the house or garden. Mark these entry points on your sketch. Think about door swings, furniture layout and how people walk across the space. If a change in height is more than one small step, plan a short run of steps or a ramp.
Note the width and position of each step opening, as this affects your final measurements and the way you set out the frame. In busy family gardens, wider steps or two access points can reduce bottlenecks and make the deck feel more open, so include these sizes clearly in your measurement notes. Always.
Check the slope and high or low spots
Every garden has some slope, so you need to measure it carefully before you plan your deck. Start by placing two timber pegs several metres apart on the line where the deck will run. Fix a straight plank to one peg and use a spirit level to make it level. Measure the gap from the plank down to the ground at both ends. The difference in these two measurements tells you how much the ground falls. Repeat this test at a few points across the area.
While you measure, watch for high spots, dips and soft patches. Note any raised manholes, tree roots or old concrete slabs. These features may need cutting around or building over with extra supports. Record each reading and location on your sketch, using simple symbols and short notes.

Once you know the slope and high or low spots, you can decide whether to dig down, build the frame up on posts, or do a mix of both. This information guides joist height, post length and support spacing, and helps you avoid puddling water under or on the finished deck surface. It is also worth checking how water currently drains away from the house.
Pour a bucket of water and see which direction it flows. Your deck should never block air bricks or send rain back towards the walls. By measuring carefully now, you can design small falls and drainage gaps that keep the structure dry and stable for years with far fewer future movement problems.
Measure the garden length and width
Once you understand the services, shape and slope, you can measure the basic size. Clear toys, pots and furniture so you can reach every corner. For a roughly rectangular garden, measure the full length along the house and the opposite boundary. Then measure the width at both ends and in the middle. Note any changes where fences step or beds jut out.
If the deck will only cover part of the garden, measure that section as a separate box. Write all numbers on your sketch so your supplier or fitter can quote accurately. For irregular gardens, break the shape into simple rectangles and triangles, measuring each side carefully, then add the areas together to find the overall deck size accurately.
Sunderland Fencing And Landscaping Ltd offers a full decking planning and installation service, from surveying your garden and checking for drains to measuring slopes, access points and levels. We help you choose the right deck layout, calculate materials and avoid hidden problems, so your new decking fits the space neatly, safely and within your budget.



